With a variegated auditorium and two balconies, the white marble walls of this magnificent architectural gem enhance its sophisticated minimalist appeal.
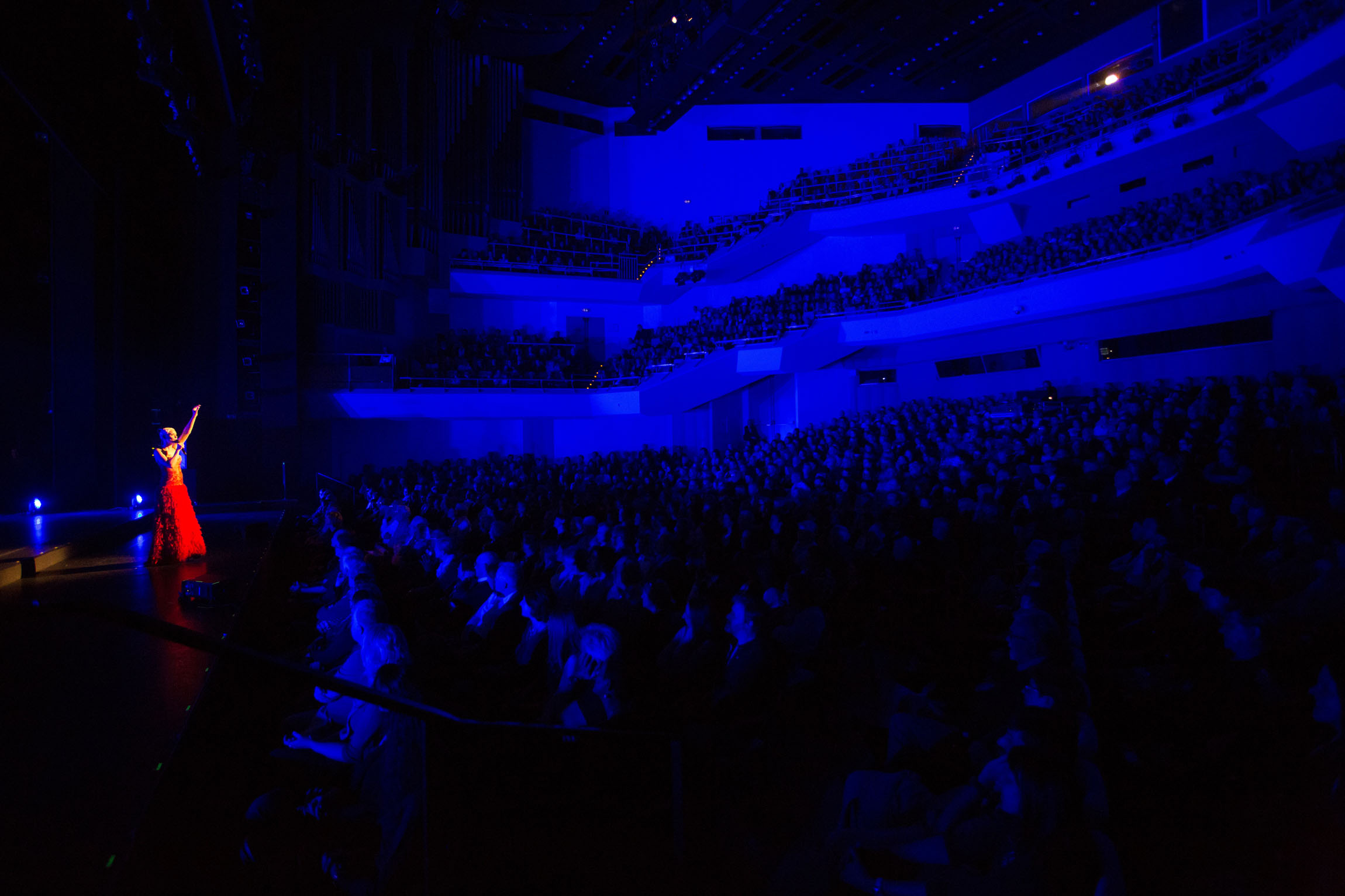
Halls
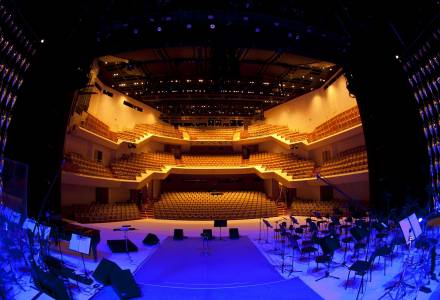
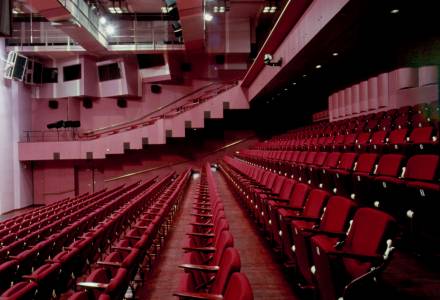
CD’s second largest Hall with the theatre style of a stage and a proscenium, the Hall’s red wall and seat palette invest it with an invigorating atmosphere, accurately reflecting its lively character.
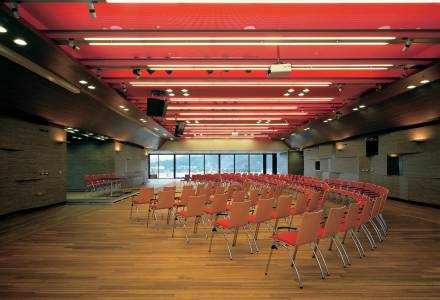
A stunning area with panoramic windows overlooking the city rooftops, the CD Club is located high up on the 6th floor of Cankarjev dom. It is an ideal venue for artistic events, social gatherings, receptions, parties, round-table discussions and business lunches
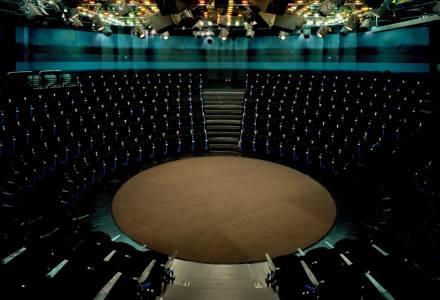
With its unique amphitheatre style and a stage diameter of 5.5m, the Štih Hall is a special venue designed to facilitate intimate interaction with the audiences.
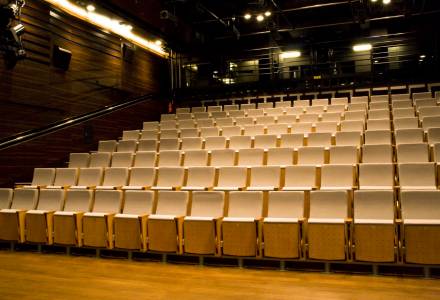
The newly refurbished venue provides a flexible area for concerts, dance and theatre performances, film screenings, literary events, lectures, conventions, presentations and corporate events.
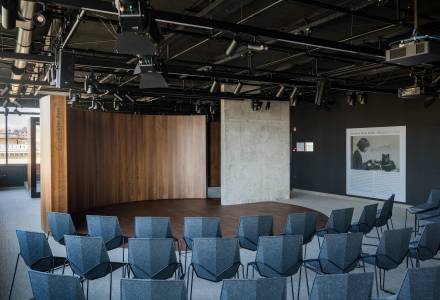
Situated on floor 5, Cankarjev dom’s latest addition is a multi-purpose hall with windows in a horizontal band that offer magnificent panoramic views across Ljubljana’s verdant westside. The venue is divided into a theatre-in-the-round section with an arena stage and a rotating sliding wall for intimate performances, concerts and readings, and a literary area dedicated to various lectures, round tables, and recitals. It is equipped with two retractable screens allowing for a superior visual experience. The hall has been designed according to the principles of sustainable living in its entirety (recycled materials, energy-saving technology).
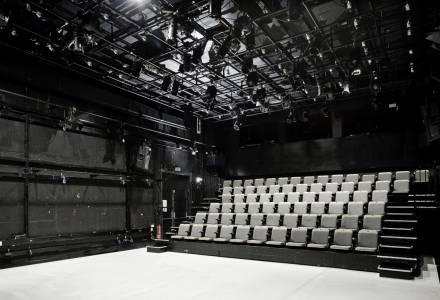
The smallest CD stage with the auditorium style of a black box theatre, Duša Počkaj Hall is an intimate venue catering for countless artistic visions that give concrete expression to present-day reflections and sentiments on art, man and society.
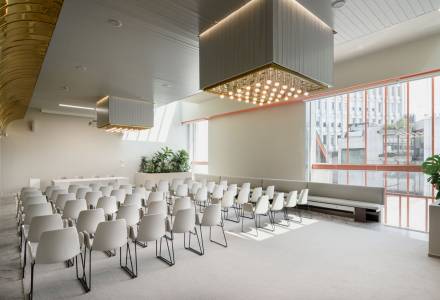
Located in the entresol of the majestic Grand Reception Hall, the Lili Novy Club gives the impression of being a cosy living room.
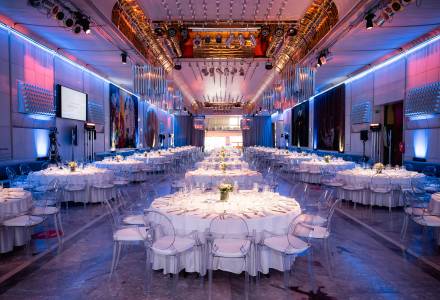
One of the finest venues of Cankarjev dom and owing to its soaring ceilings one of the most spacious and brightest halls in Slovenia
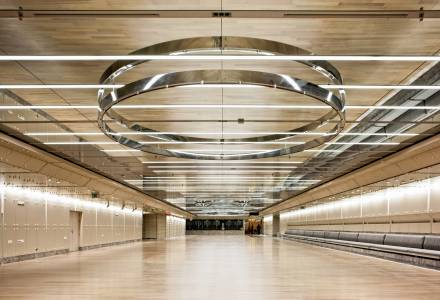
The logistical hub of Cankarjev dom, Foyer I enables access to all of the Cultural and Congress Centre’s halls and serves as its main unifying link – daily welcoming hosts of CD’s numerous concert- or theatre-goers.
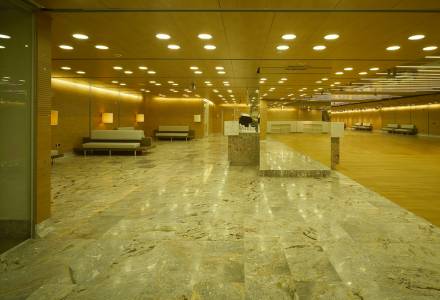
As a gateway to Linhart and Kosovel Halls and Conference Halls E, Foyer II is an ideal space for all catering or exhibition requirements, a perfect area for social gatherings and corporate hospitality.
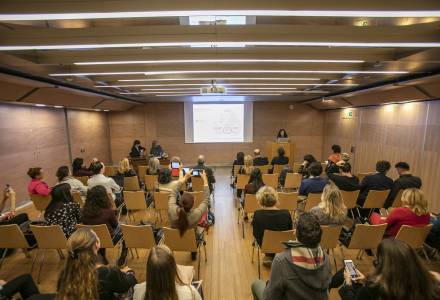
The E1 – E6 conference rooms are ideal spaces for round tables, conferences, lectures, seminars, professional workshops, meetings and congresses. Comfortable and stylish, the rooms are equipped with the requisite technical resources and allow complete flexibility in creating various seating styles.

Conference Rooms M (M1 to M4) provide a professional and well-equipped space for small to medium-sized events and meetings.
Outfitted with a projector, screen, sound system, and microphones they offer flexible set-up, comfortable seating, and natural light (M2, M3, M4), creating a pleasant and productive environment for meetings and events.
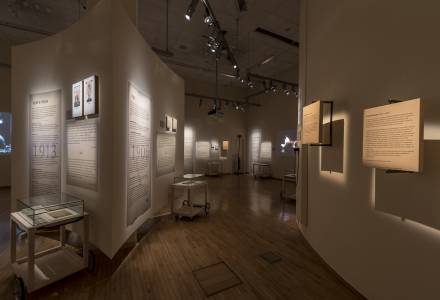
With superb technical resources, air humidity control and security system the elegant and architecturally variegated space enables organisation of the most demanding exhibitions, ranging from art to archaeological showcases.
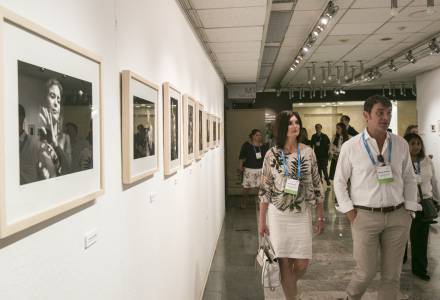
Mainly earmarked for photo exhibitions, the Small Gallery is highly suitable for small-sized corporate hospitality events or private receptions.
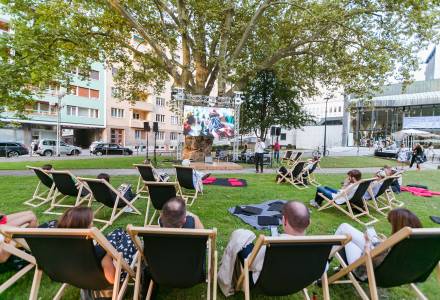
Situated in the very centre of Slovenia’s capital, amid Edvard Ravnikar’s imposing modernist architecture, the Council of Europe Park is a green oasis of serenity within the urban bustle. Landscaped with mighty trees, Cankarjev dom’s greenest hall provides a unique venue for a wide variety of social, corporate or scientific events. The expert team of Cankarjev dom spare no effort to ensure smooth implementation of events.
